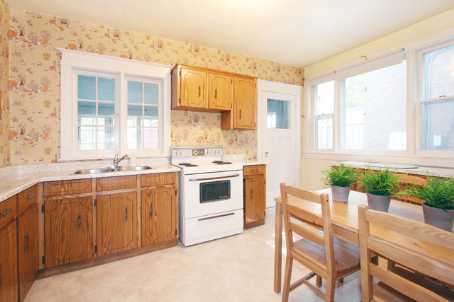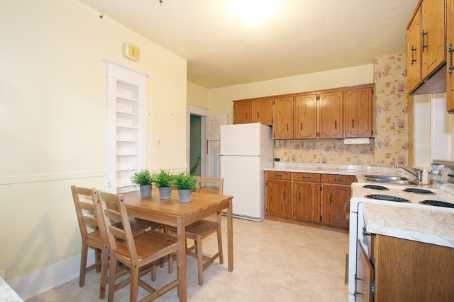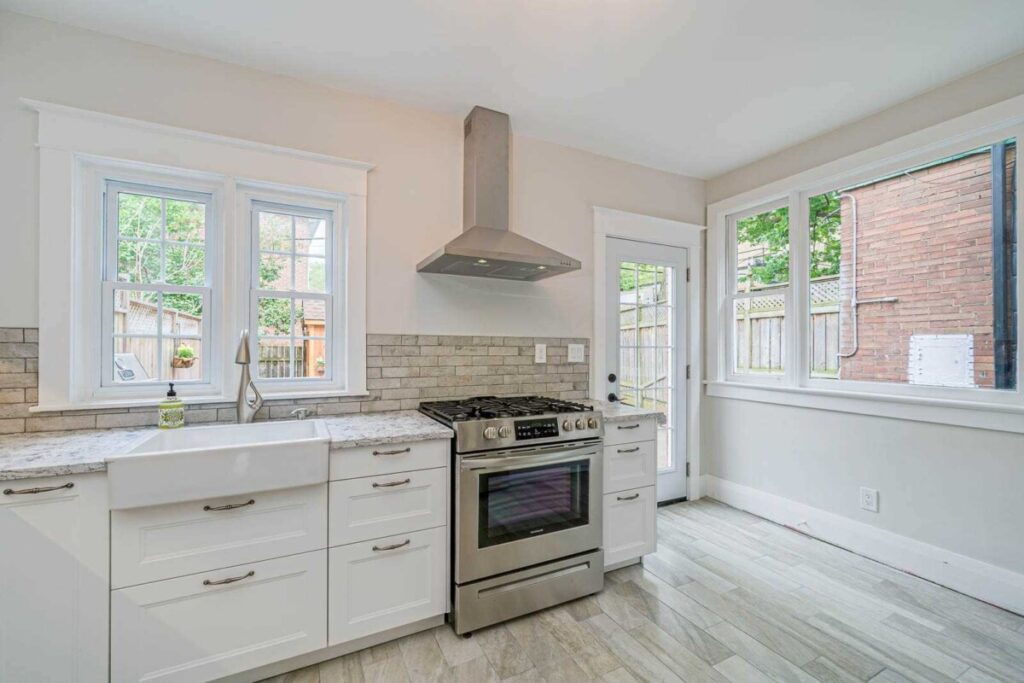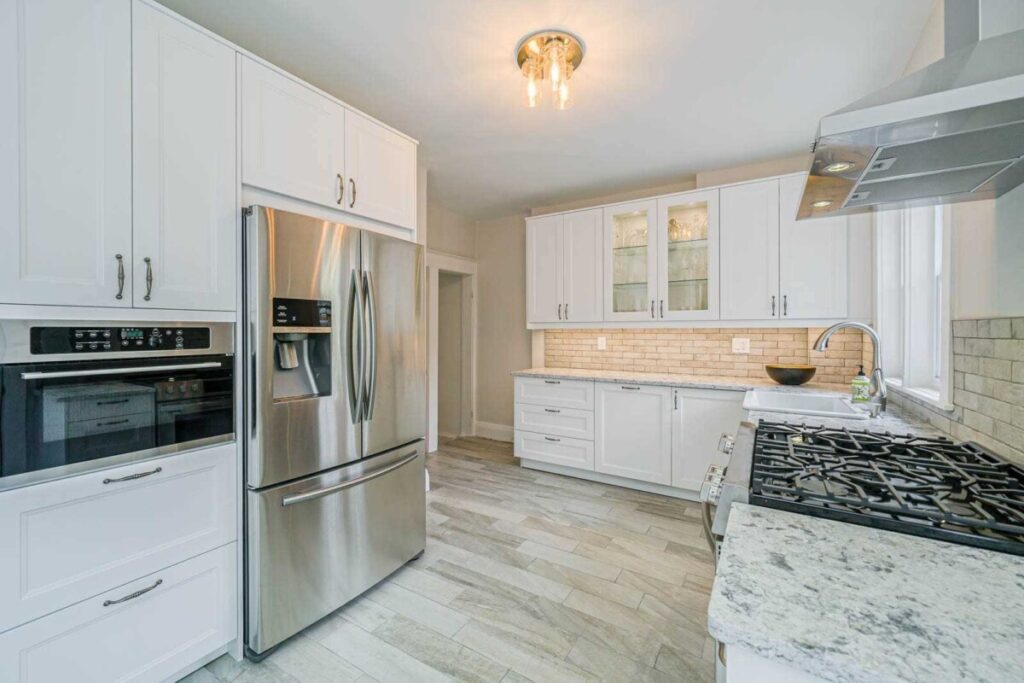Kitchen Renovations
This page on our Meaford Kitchen Renovations is just getting started, with more coming soon, we hope.
Really we do, because we design and build great kitchens. You can get lights in your drawers, heat in your floors, dishwashers with no visible doors, superb surfaces, lots of great things, and that’s just with our affordable IKEA kitchen remodels! (Don’t believe the doubters, IKEA kitchens rock!) You should see what you get with the unaffordable kitchens!!!
So hopefully we can update this page some more before long! Hold your breath!!! (Responsible Clarification: Please DO NOT actually hold your breath until this page gets updated).
Before and After Reno Pictures are Always Fun!
Here at Meaford Home Improvements, we’re not really all that great at taking timely photos for websites. As kitchen contractors, not photographers, we usually just get to work rather than setting up photo shoots! So ‘before’ pictures are usually pretty scarce. The ‘after’ pictures are a bit hit and miss as well. There are a few random ‘during’ shots, maybe we’ll post some of those one of these days.
Anyhow a few examples of the ‘before and after’ construction shots are around here somewhere, and we’ll post them as we find them. If you recognize your kitchen in the ‘before’ shot, give us a shout!
Before Kitchen Renovation:


After Kitchen Renovation:


Now this ‘before’ kitchen had been in faithful service for quite a few years. It was actually really in fantastic condition considering how long it had been grinding out meals, but it was surely time for an update.
There weren’t many major structural or room layout changes in the design of this kitchen remodel. We did strengthen the floor by ‘sistering’ joists and adding some bracing from the basement, as the floor had been a bit spongy for a successful tile installation. There was some electrical and plumbing work to hit some new locations and bring everything up to modern code. Exterior ducting for the range hood. We put in new porcelain ‘plank’ style tiles on our newly stiffened floor, which looked fabulous.
New windows and door, while restoring and reincorporating the old original trims (which matched trims throughout the house). A thorough patching and painting. The new glass door let even more natural light in to the room than there had been already. The rear of the house was east facing, so the sunlight was dazzling in the morning – (almost) no need for coffee!
IKEA cabinets with Lee Valley pulls. Custom IKEA-hack to the upper and lower corner cabinets, to accommodate the vertical bulkhead in the corner. We’d been able to optimize and shrink that bulkhead considerably, but not eliminate it entirely – the main plumbing stack still had to go though there! You can see the wallpapered bulkhead in the ‘before’ picture, and the small jag in the backsplash in the ‘after’ picture. Modifying the cabinets to accommodate that jag allowed us to still get them in tight to the corner where we wanted them, and they were still fully functional, including the IKEA pull out corner shelving fitting in the base cabinet.
Under-cabinet and in-cabinet lighting. Leather texture quartz counters. ‘Invisible’ dishwasher (that’s it beneath the glass-doored upper cabinet). Farmhouse sink, stone backsplash and new appliances.
In addition to providing a wee update to the ‘look’ of this kitchen, we were able to more or less double the amount of usable cabinet space. We were also able to improve the access around the hallway and basement entrances, creating an overall better flow in the home. All in all a really great kitchen renovation project.
More to come...
Please Contact Us to discuss your Meaford kitchen renovation ideas.
