Bathroom Renovations
Well more info is yet to come on our Meaford Bathroom Renovations when we get more done on this website one fine day.
For now, here’s one from our beloved ‘before and after’ construction picture series:
Before Bathroom Renovation:
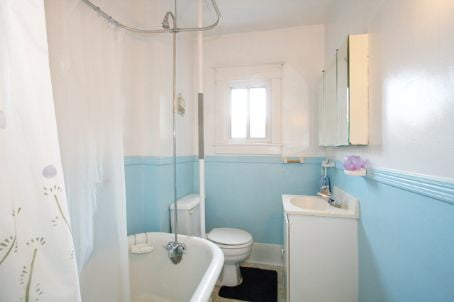
After Bathroom Renovation:
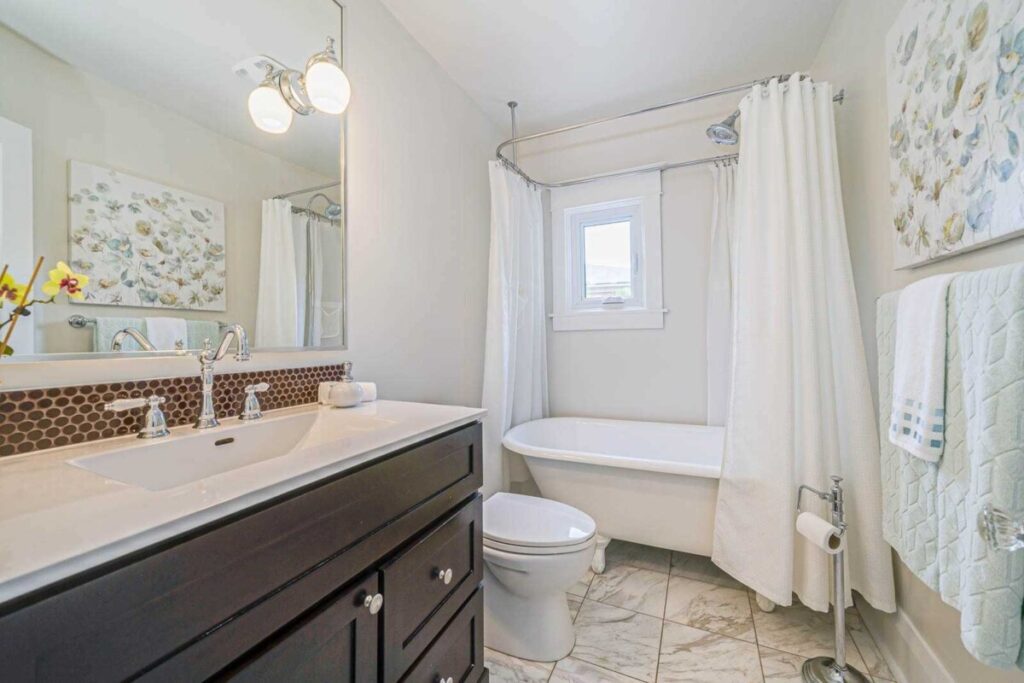
Here’s a ‘small bathroom’ renovation that took things from night to day, both functionally and aesthetically.
As you can see in the ‘before’ picture, the toilet and the vanity were right in each others faces. To actually access the toilet, one had to walk past the tub, squeeze in between the toilet and the vanity, and if seated, kind of hold your knees up to keep them from rubbing against the vanity doors. Not exactly putting this particular latrine in the ‘tranquil oasis’ category.
The obvious layout improvement was to put the tub across the back of the room, and move the toilet and vanity to the side wall. However, it wasn’t going to be quite that easy. There wasn’t enough space across the back wall for the tub in that configuration. There was a bulkhead behind the toilet that we were able to optimize to recover some space. The rest of the space we obtained by stealing about half a foot from the bedroom to the right of the right wall – moving that whole wall over just enough to accommodate the tub. As it was a non-load bearing wall, removal of the old and construction of the new wall didn’t add as much time and expense to the job as you might think. There was going to be a bit of framing, drywall work and painting done anyway, so there was a bit more of that. We strengthened the subfloor while we were at it, bringing its stiffness up to suitability for natural stone tile.
The tub in the existing bathroom was a beautiful original 100 year old clawfoot. While in overall good shape, it showed it’s age, and the outside had been painted to match the baby blue walls. After cleaning it up and having it re-enameled inside and out, it was gleaming beautifully and ready to be a centrepiece of the room once again. Soaker tubs don’t get better than those!
Updated plumbing and electrical, installation and ducting of a good exhaust fan. Patch & paint. Heated marble floor (notice the pattern flow between tiles). Oversized mirror to embiggen the room, with cut-outs for light sconces. New fixtures, new trims (other than the conserved trim around the new window). Vanity with penny round tiled and trimmed backsplash. Custom floor equalizing threshold, and this bathroom renovation was ready to bring some antique charm to the new age.
Another Before and After Bathroom Renovation Picture Series!
Lo and behold, we found some more before and after pictures of another bathroom renovation. So we may as well post them here:)
This was a really neat little basement bathroom project in a tiny little basement bathroom with a low ceiling. The room was a bit challenging, but we came up with a great tile design and it turned out to be quite a little stunner of a bathroom. The mirror wasn’t up over the vanity in these ‘after’ shots yet, but them’s the breaks. The mirror was mounted out from the wall a bit so that it hung flush over the tiled section. This gave even more of a textured depth effect to the overall funky look of the room.
Before Bathroom Renovation:
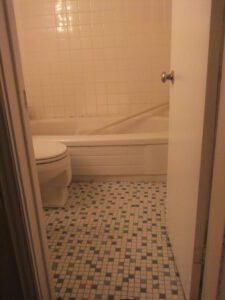
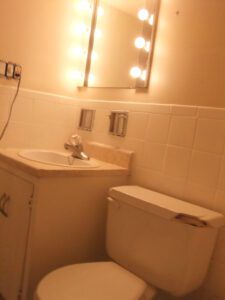
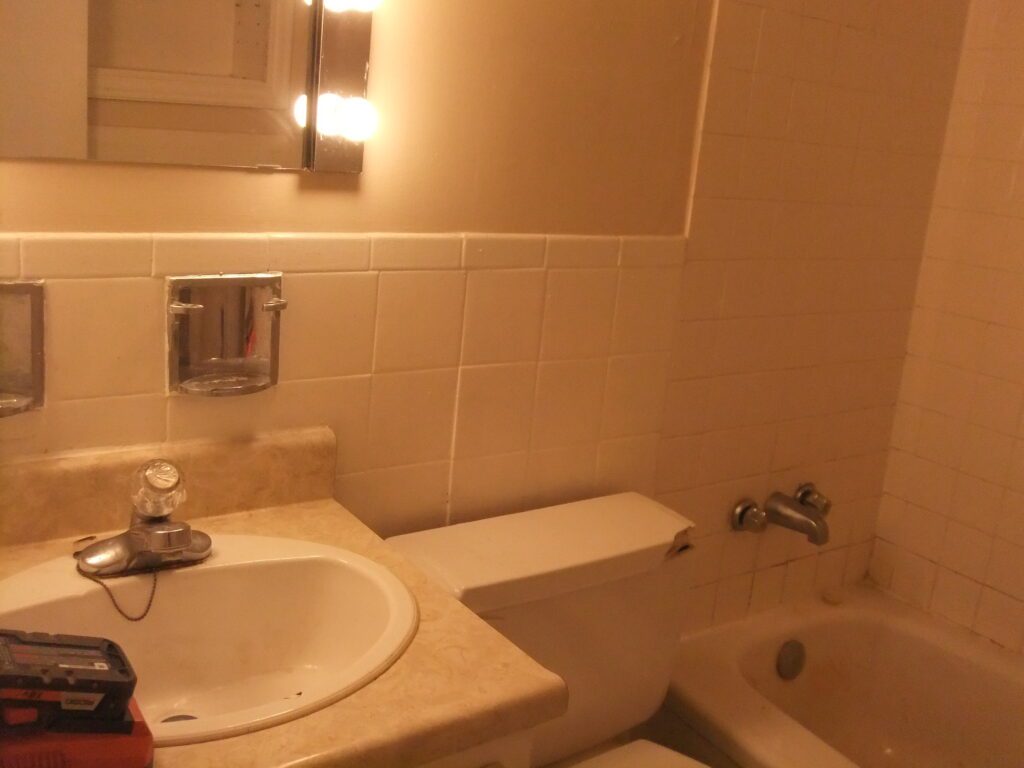
After Bathroom Renovation:
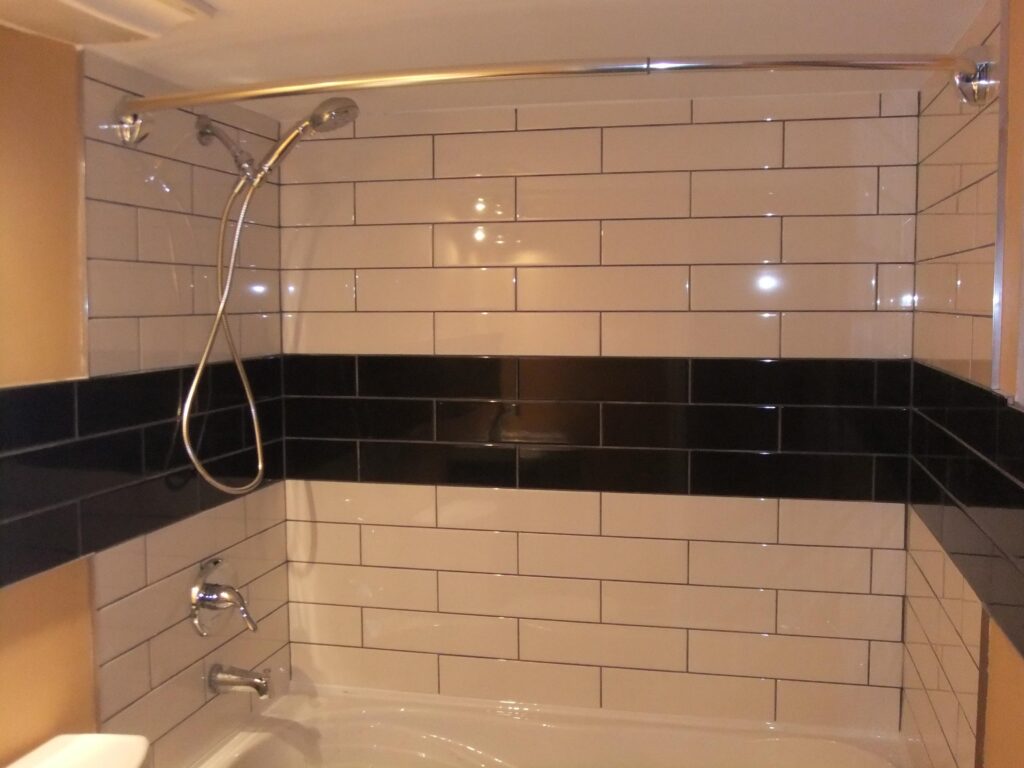
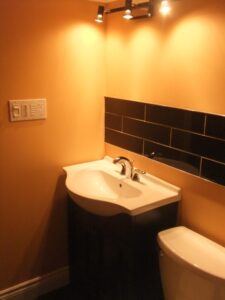
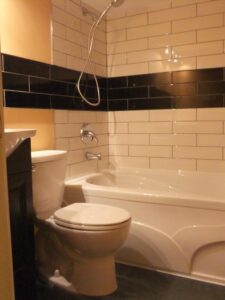
The transformation of this one was pretty dramatic. The design with the wraparound black tile section framed in chrome tile trims really turned out amazing. It’s too bad that we couldn’t get a picture showing the whole wraparound of that tile running down both side walls, but it was pretty tight in there for a cell phone camera! When actually standing in the room and being able to see it all at once, it was pretty neat looking. Missing from the photos is the black natural slate floor tile and a custom built inset shelving / cabinet unit on the back wall. Oh well!! Even in that small little basement bathroom with the low ceiling, a little sea of tranquility was born.
More to Come...
Want to talk to your next Meaford Bathroom Contractor? Let’s get in touch.
